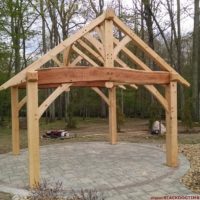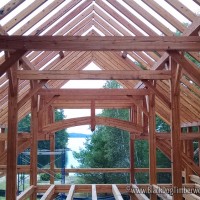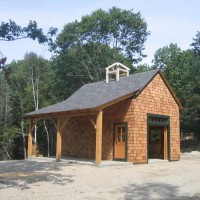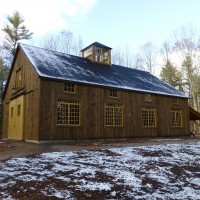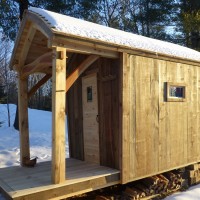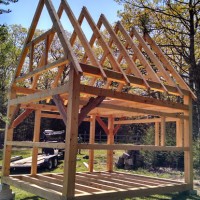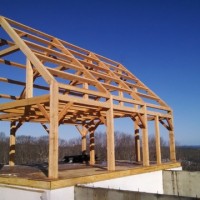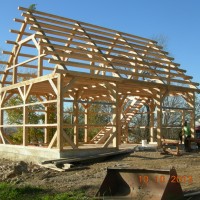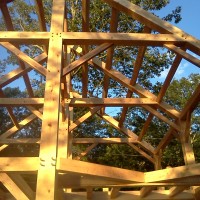Timber Construction Portfolio & Gallery
Short of visiting one of our many projects, photos may be the next best way visualize how we create such beautiful structures with heavy timber. We welcome you to visit our online gallery organized by project. Be sure to check back often, as we will update with new and upcoming projects.
Timber Frame Pavilion
View ProjectLebanon, CT: 13' x 13' footprint
Black Dog Timberworks was pleased to design and craft this fully custom 13′ x 13′ Timber Frame Pavilion set along the Yantic River in Lebanon, CT. We worked closely with the clients to get the design just right, going through many, many iterations along the way. The traditionally... >
Sebago Lake Timber Frame Residence
View ProjectRaymond, ME: 4600 sq ft (includes two car garage)
Our largest project to date, this custom designed and crafted Sebago Lake Timber Frame Residence is sure to become one of the most distinguished frames in our portfolio. Beginning with an architectural conception of the project, Black Dog Timberworks worked closely and tirelessly with the... >
24′ x 28′ Timber Frame Residence
View ProjectPhippsburg, ME: 1008 sq ft w/ 300 sq ft Screen Porch
Black Dog Timberworks worked closely with the clients to custom design this 24′ x 28′ Timber Frame Residence to meet their needs for this cute little get-away. Located on a remote, off-the-grid parcel in Phippsburg, the clients had been camping on the property for years, awaiting the... >
16′ x 24′ Timber Frame Barn
View ProjectSedgwick, ME: 16' x 24' w/ 9' Shed
Black Dog Timberworks was pleased to design and craft this great little 16′ x 24′ Timber Frame Barn for clients in Sedgwick, ME. In addition to the barn footprint the clients also wanted some additional covered storage space, so we added a 9′ shed roof off to one side. The... >
36 x 54 Timber Frame Barn
View ProjectRaymond, ME: 36' x 54' w/ 12' x 32' Shed
Perhaps our finest project to date, we here at Black Dog Timberworks are utterly proud to have had the opportunity to create this custom 36 x 54 Timber Frame Barn on the shores of Sebago Lake in Maine. Designed from the ground up to meet the needs of the client, we took care of all aspects of... >
Custom Timber Frame Sauna
View ProjectHartford, ME: roughly 68 sq ft enclosed, 111 sq ft total footprint
Here at Black Dog Timberworks we were very pleased to take the time this fall to design and craft this uniquely custom Timber Frame Sauna. After a busy year traveling around the state building timber frame barns & homes we set up shop for a couple weeks to do joinery, raise, enclose, &... >
14′ x 16′ Tiny Timber Frame Cabin
View ProjectBrooksville, ME: 336 sq ft
Black Dog Timberworks was very pleased to design and craft this stunning little tiny timber frame cabin for some great clients on the Blue Hill peninsula town of Brooksville. Dubbed the ‘campisito’ by the career sailor clients this tiny cabin will serve as a getaway retreat for... >
Net-Zero Timber Frame Residence
View ProjectRockland, ME: 1600 sq ft (Timber Frame Core)
Raised between March snow storms this custom timber frame will form the core for this architect designed Net-Zero Timber Frame Residence. Set with an amazing view overlooking Penobscot Bay, above Rockland, ME, this residence will have zero net energy costs. This means that it will produce... >
26′ x 36′ Timber Frame Barn
View ProjectBridgewater, ME: 26' x 36' w/ full Loft
This Timber Frame Barn was erected in Bridgewater, ME during a glorious stretch of fall weather. Measuring 26’x36′ with a full second floor loft this structure will be used as a workshop and storage space. Featuring traditional mortise and tenon joinery this barn is crafted out... >
Net-Zero Timber Frame Home
View ProjectLiberty, ME: 1100 (timber frame core)
Black Dog Timberworks worked closely with the architect, client, and general contractor on this project to craft a unique and beautiful frame to serve as the core for this lakefront residence. The traditionally joined timber frame is crafted out of Maine harvested Hemlock, Pine, and Red Oak... >

