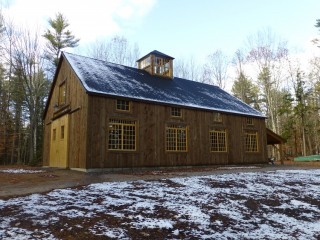36 x 54 Timber Frame Barn
Perhaps our finest project to date, we here at Black Dog Timberworks are utterly proud to have had the opportunity to create this custom 36 x 54 Timber Frame Barn on the shores of Sebago Lake in Maine. Designed from the ground up to meet the needs of the client, we took care of all aspects of this project from the initial phone call to the keys being delivered. We were extremely fortunate as well, to have partnered with the team of fine craftsman at Carpentry by Calobe, of Bridgton, ME (https://www.facebook.com/CarpentrybyCalobe) for the enclosure and finish work.
The timber frame is common rafters on a wall system with 30′ eave and mid-span plates running the length of the barn, scarfed at the middle bent. Wood species is Eastern White Pine, milled by Gallan Lumber out of S. Paris, ME, pinned with Octagonal Locust Pegs by Northcott Woodturning (http://www.pegs.us/). The barn is enclosed in two layers of 1” wide pine sheathing, with the exterior layer treated with Lifetime exterior treatment. Window sashes are by Strafford Window out of NH, and all metal work was done by Ridlon Metal Shop in Casco, ME.
The front half of the barn, which is completely open to the roof rafters, is accessed by the main set of sliders on the Gable end of the barn. The workshop in the back half is accessed by another slider door as well as the two swinging doors on the eave wall. The main set of joined stairs leads you to the first loft, about 36′ x 27′. From there you can take a ladder to another loft (13′ x 14′) and another ladder to the loft (6′ x 6′) in the cupola, overlooking the lake!
All in all, this custom crafted 36 x 54 timber frame barn is truly stunning, both inside and out. We look forward to working with the clients on additional structures on the property!
Project Image Gallery











