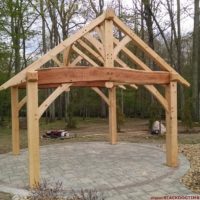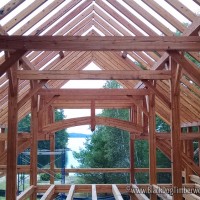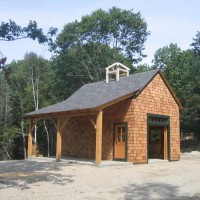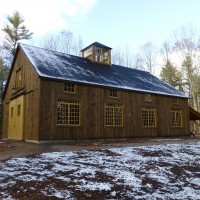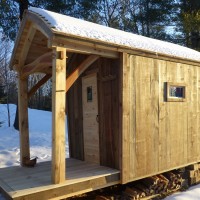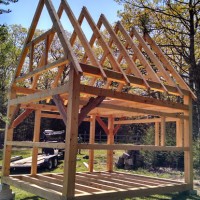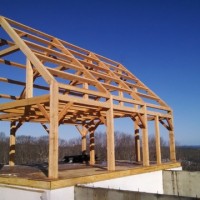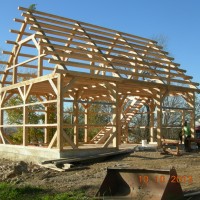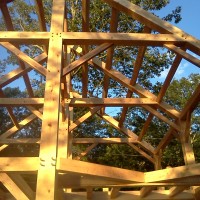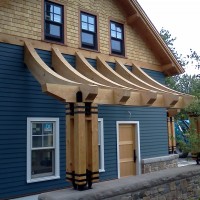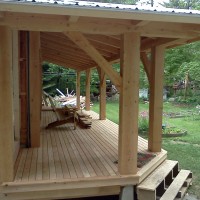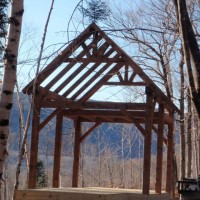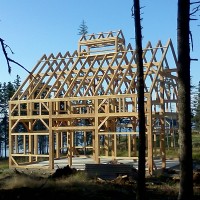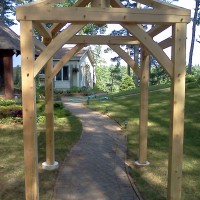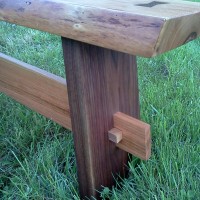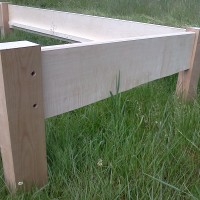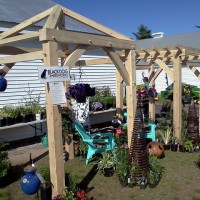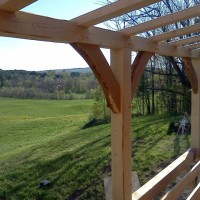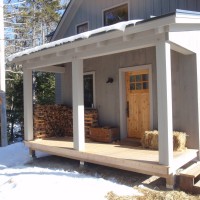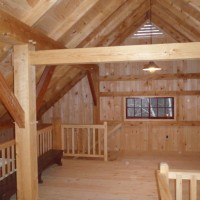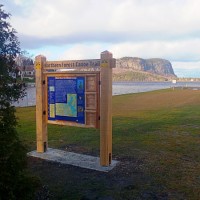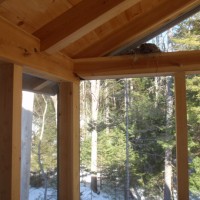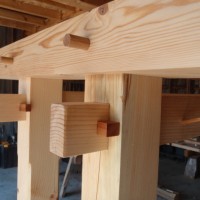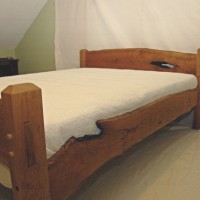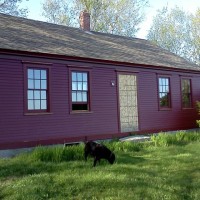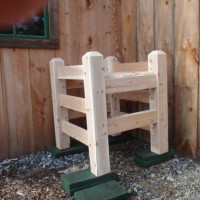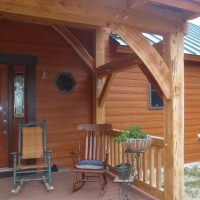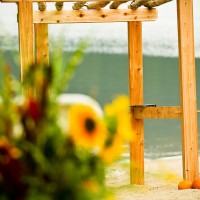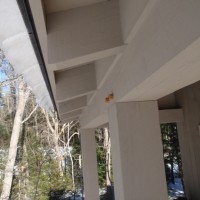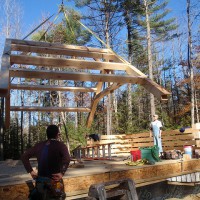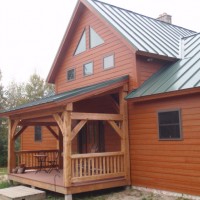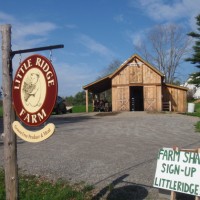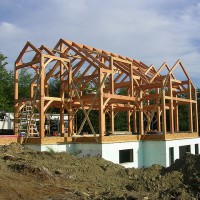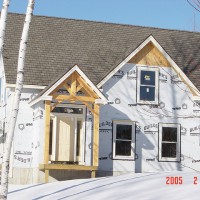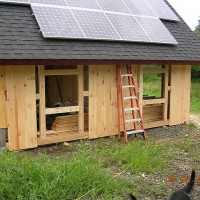All Portfolio Projects
Timber Frame Pavilion
View ProjectLebanon, CT: 13' x 13' footprint
Black Dog Timberworks was pleased to design and craft this fully custom 13′ x 13′ Timber Frame Pavilion set along the Yantic River in Lebanon, CT. We worked closely with the clients to get the design just right, going through many, many iterations along the way. The traditionally... >






Sebago Lake Timber Frame Residence
View ProjectRaymond, ME: 4600 sq ft (includes two car garage)
Our largest project to date, this custom designed and crafted Sebago Lake Timber Frame Residence is sure to become one of the most distinguished frames in our portfolio. Beginning with an architectural conception of the project, Black Dog Timberworks worked closely and tirelessly with the... >







16′ x 24′ Timber Frame Barn
View ProjectSedgwick, ME: 16' x 24' w/ 9' Shed
Black Dog Timberworks was pleased to design and craft this great little 16′ x 24′ Timber Frame Barn for clients in Sedgwick, ME. In addition to the barn footprint the clients also wanted some additional covered storage space, so we added a 9′ shed roof off to one side. The... >







36 x 54 Timber Frame Barn
View ProjectRaymond, ME: 36' x 54' w/ 12' x 32' Shed
Perhaps our finest project to date, we here at Black Dog Timberworks are utterly proud to have had the opportunity to create this custom 36 x 54 Timber Frame Barn on the shores of Sebago Lake in Maine. Designed from the ground up to meet the needs of the client, we took care of all aspects of... >










Custom Timber Frame Sauna
View ProjectHartford, ME: roughly 68 sq ft enclosed, 111 sq ft total footprint
Here at Black Dog Timberworks we were very pleased to take the time this fall to design and craft this uniquely custom Timber Frame Sauna. After a busy year traveling around the state building timber frame barns & homes we set up shop for a couple weeks to do joinery, raise, enclose, &... >






14′ x 16′ Tiny Timber Frame Cabin
View ProjectBrooksville, ME: 336 sq ft
Black Dog Timberworks was very pleased to design and craft this stunning little tiny timber frame cabin for some great clients on the Blue Hill peninsula town of Brooksville. Dubbed the ‘campisito’ by the career sailor clients this tiny cabin will serve as a getaway retreat for... >





Net-Zero Timber Frame Residence
View ProjectRockland, ME: 1600 sq ft (Timber Frame Core)
Raised between March snow storms this custom timber frame will form the core for this architect designed Net-Zero Timber Frame Residence. Set with an amazing view overlooking Penobscot Bay, above Rockland, ME, this residence will have zero net energy costs. This means that it will produce... >




26′ x 36′ Timber Frame Barn
View ProjectBridgewater, ME: 26' x 36' w/ full Loft
This Timber Frame Barn was erected in Bridgewater, ME during a glorious stretch of fall weather. Measuring 26’x36′ with a full second floor loft this structure will be used as a workshop and storage space. Featuring traditional mortise and tenon joinery this barn is crafted out... >





Net-Zero Timber Frame Home
View ProjectLiberty, ME: 1100 (timber frame core)
Black Dog Timberworks worked closely with the architect, client, and general contractor on this project to craft a unique and beautiful frame to serve as the core for this lakefront residence. The traditionally joined timber frame is crafted out of Maine harvested Hemlock, Pine, and Red Oak... >






Timber Frame Carport
View ProjectScarborough, Maine: NA
We were pleased to have the opportunity to work on this project designed and built by Caleb Johnson Architects & Builders out of Biddeford. Complementing a variety of other exterior timber work this timber frame carport forms the entry to the garage area. Built up out of two pieces of... >



Timber Frame Farmers Porch
View ProjectNorway, ME: 380 sq ft
Dressing up a sharp little cape this farmer’s porch replaces a catastrophe of bump-outs and add-ons. 42′ along the long side and 18′ along the short this free-standing timber frame structure will be enjoyed for many years. Framed out of local Eastern Hemlock w/ curved Hemlock... >





Maine Mountain Timber Frame Cabin
View ProjectAndover, ME: 288 sq ft
Set in a spectacular site high on a ridge overlooking the high peaks of Grafton Notch sits this remote 12’x 16′ timber frame cabin. We raised this frame in one day utilizing an old fashioned block and tackle hitched high in the trees near the site. Eastern White Pine timbers and... >





30′ X 40′ Timber Frame Barn
View ProjectHupper Island, Port Clyde, Maine: 30'x40' two story Timber Frame Barn w/ 6'x12' Clerestory
A fabulous project for a spectacular coastal Maine site, this custom designed 30’x40′ fully timber framed barn will serve many capacities through its years. Designed especially tall to accommodate storage of an excavator, the lines of this barn remain clean and strong. A full... >




Hip Rafters Garden Arbor
View ProjectDenmark, ME: 6'x6' w/ Hip Style Rafters
We were pleased to give one of our custom designed garden arbors a spectacular home on Long Pond in the Lakes region of Western Maine. Framing an entrance to the footpath leading to the house this arbor creates a visual and physical break from the driveway to the yard and garden areas of the... >



Live Edge Black Cherry Bench/Table
View ProjectWood type: Black Cherry Slab, black walnut legs, cherry trestle, hard maple wedges
We wanted to take advantage of some great cherry slabs that have been drying in the shop for a couple years now. Milled by a local sawyer in Turner, ME, this wood has not traveled far. Design is based on a trestle table type model, with Black Walnut legs, Cherry trestle, and hard maple... >


Live Edge Sugar Maple and Black Cherry Bed Frame
View ProjectWood type: Live edge Hard Maple, Black Cherry legs
Black Dog Timberworks was very pleased to be commissioned for this custom designed and crafted live edge bed frame. We sourced some gorgeous slabs of Live Edge Sugar Maple from our local supplier and added to the design Native Black Cherry Legs from an additional sawyer. Crafted entirely out... >



Northern New England Home, Garden, & Flower Show
View ProjectFryeburg, ME: NA
Join us the weekend of May 18,19,&20 at the Fryeburg Fairgrounds for the Northern New England Home, Garden, & Flower Show. We’ll be set up in booth #308 in the Forestry building with our Garden Pavilion Show Frame, Live Edge Furniture, as well as outdoor Garden Arbors.... >






Timber Frame Porch/Deck System
View ProjectTurner, ME: NA
After designing and constructing a completely custom 3000 sq ft home, then entry porch, it is only natural that the client have us back to design and build their south facing porch and deck off of the kitchen and dining room. Site cut and milled Eastern Hemlock and Black Cherry form a rugged... >



Timber Frame Home
View ProjectBrunswick, Maine: 1275 sq. ft. Super Insulated Residence
Black Dog Timberworks worked intimately with the client of this project to come up with a unique custom design that sits elegantly on the edge of a beautiful meadow near the Maine coast in Brunswick. Elements of this design include a shed dormer to accommodate an upstairs bath, and gable dormer... >









Maine Timber Frame Barn
View ProjectHartford, Maine: 38' X 42'
Sited on a beautiful and historic homestead in the foot hills of Western Maine this custom designed Timber Frame Barn will serve in many capacities as the clients head towards retirement. Features of this barn include hand-planed Hemlock timbers, Black Cherry braces and custom woodworking... >









Northern Forest Canoe Trail Kiosk
View ProjectRockwood, ME: Northern White Cedar Trail Structure
We are proud to be partnered with the Northern Forest Canoe Trail for the development of Trail Kiosk holding structures in Maine for the 2011 and 2012. This particular structure is set in Rockwood, ME on the shore of Moosehead Lake in the shadow of Mt. Kineo. Constructed out of rough-sawn... >





Timber Frame Screen Porch
View ProjectBrunswick, Maine: Enclosed Screen Porch
This project epitomizes everything that is perfect about a screened in porch. Set on the woods side of the home next to a small ‘ravine’ this get-a-way has an almost tree-house feel to it. Framed of Maine harvested cedar the openings each frame a unique and beautiful view of the... >





Foyer Coat Rack
View ProjectWood Type: Live edge Bird's Eye Maple, Salvaged Black Walnut, Cherry, and Pine
Commissioned by one of our clients this Coat Rack was an extremely fun little project. Crafted out of a variety of woods this piece features pegged mortise and tenon as well as wedged through tenon joinery. Square timber ‘posts,’ a live-edge shelf, and natural oil finish all add... >




Live Edge Cherry Bed
View ProjectWood Type: Maine native live-edge Black Cherry
Queen Bed Frame crafted out of Live-Edge Maine Native Black Cherry. Headboard and Footboard feature mortise and tenon joinery pegged with hardwood dowels. Rails are fastened with hidden bed bolts to allow for easy assembly and breakdown. All wood is sanded to a 220grit finish before finishing is... >




1820’s Historic Cape & Homestead Renovation
View ProjectHartford, Maine: NA
While not entirely a full timber framing project this one certainly falls under the historical renovation category. While having mostly ‘good bones’ year of neglect in some areas led to the need to completely gut and expose every inch of this ca 1820’s timber frame cape.... >









Cedar Rain Barrel Stand
View ProjectWood Type: Native Norther White Cedar joined Stand
Rain Barrel catchment systems are increasing in popularity and are a great way to conserve your water usage! We built this stand to elevate the barrel at a local farm CSA in order to provide a stronger flow for bed watering. Local Northern White Cedar and pegged mortise and tenon joinery... >



Timber Frame Entry Porch
View ProjectTurner, Maine: Timber Frame Entry Porch
A place to kick of muddy boots and lounge in the shade on a hot day this porch contains all of the timber frame elements found in the house itself; local wood of varying species, natural form braces, and mortise and tenoned hand rails.









Timber Frame and Birch Wedding Arbor
View ProjectHartford, Maine: Wedding Arbor
Built for our wedding day this arbor now stands overlooking our garden to serve as a focal point and resting spot after a hot afternoon of working in the dirt.







Timber Post and Rafter Entry Porch
View ProjectBrunswick, Maine: 6' X 15' Covered Entry Porch
This simple shed roof porch provides all the essential features of an entry porch. A place to kick off wet and muddy boots, to store some firewood, and to maybe just sit and admire the wind in the trees on a misty day, an entrance transition is a key design feature. These hemlock timbers... >




New Hampshire Timber Frame Home
View ProjectMadison, New Hampshire: 2100sq ft Owner contracted residence
An ICF daylight foundation, Structural Insulated Panels, and economical use of floor space are all attributes to this smartly designed, energy efficient family home. Timbers are locally harvested Eastern White Pine with a planed finish. Braces are of Red Oak. All of the timbers have been treated... >










Turner, Maine Timber Frame Home
View ProjectTurner, Maine: 3200 sq ft Owner contracted residence
An amazing project from the start, we worked closely with the client of this project to create a one-of-a-kind design. Situated on a knoll overlooking a beautiful river valley sunlight pours into every inch of the open floor plan. The frame is just as unique as the design as it utilizes White... >












Little Ridge Farm CSA Barn/Storefront
View ProjectLisbon, Maine: 16'X24' Barn with 10''X24' attached shed
Hand raised by a community of friends and neighbors this barn serves as a store front where it provides the finest in local produce and meats. The Timber Frame is crafted out of local Hemlock with Red Oak braces. This barn serves as a storefront for the Little Ridge Farm CSA.







Timber Frame Residence
View ProjectErrol, New Hampshire: 3100 sq ft Residence
Collaborative work with MINK HILL TIMBER FRAME HOMES AND BARNS INC.
We worked together with our good friends at Mink Hill to cut the wings of this home as well as to come together for its raising.





Timber Frame Entry-Way
View ProjectScarborough, Maine: Douglas Fir Timber Framed Truss Entry-Way
A nice example of how a simple entry way can really dress up the front of a home as well as give visitors a look at the fine timber framing that is continued on the inside.




Timber Frame Barn Enclosure
View ProjectWaldoboro, Maine: Barn Enclosure
A nice sized garden shed to house both toys and tools also serves as a lower roof to mount the grid-connected solar panels.






