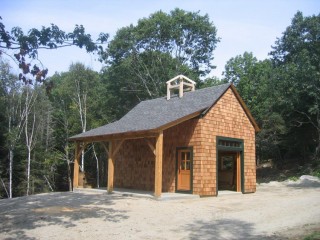16′ x 24′ Timber Frame Barn
Black Dog Timberworks was pleased to design and craft this great little 16′ x 24′ Timber Frame Barn for clients in Sedgwick, ME. In addition to the barn footprint the clients also wanted some additional covered storage space, so we added a 9′ shed roof off to one side. The timber species is Eastern Hemlock with Red Oak knee braces. Black Dog Timberworks was also contracted to provide the pine enclosure and roof-top guard, adding a level of weather protection so the clients could finish it off themselves. An added design feature, requested by the client and designed and crafted by us, was the exposed cedar cupola feature on the roof. The hip roof style of the design matches the hip roof of the adjacent main house. Black Dog TImberworks delivered, raised, and closed in this 16′ x 24′ Timber Frame Barn in just 3 1/2 days during the summer of 2015.
Project Image Gallery








