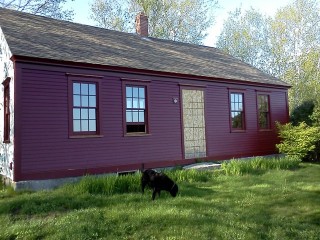1820’s Historic Cape & Homestead Renovation
While not entirely a full timber framing project this one certainly falls under the historical renovation category. While having mostly ‘good bones’ year of neglect in some areas led to the need to completely gut and expose every inch of this ca 1820’s timber frame cape. Extensive joinery reconstruction, new wall studding, new blown-in insulation, and wall sheathing, were the major components of the exterior work. The front eave wall is finished with historic quatersawn clapboards from Ward Clapboard Mill while the east and north face are finished in bleached cedar shingles from Longfellows shingle Mill. Just another step in an ongoing process, we will return in the future to finish off the outside and add an ell addition off of the west wall. Stay tuned!
Project Image Gallery










