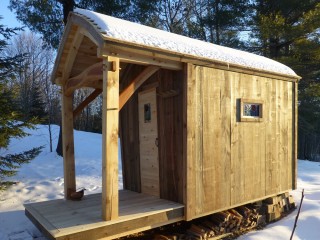Custom Timber Frame Sauna
Here at Black Dog Timberworks we were very pleased to take the time this fall to design and craft this uniquely custom Timber Frame Sauna. After a busy year traveling around the state building timber frame barns & homes we set up shop for a couple weeks to do joinery, raise, enclose, & finish off this fun little project.
We have been enamored with tiny homes and cabins for quite awhile now and thought that a wood fired timber frame sauna on the homestead would be the perfect excuse to build something of this genre. This structure is crafted out of left over timbers from previous projects accumulating from either design changes or errors in ordering or delivery. We then sought out some custom live-edge Black Cherry timbers from logging friends down the road in Turner and had them milled up to be the tie beams for this frame. Some of the other species utilized are: Eastern White Pine, Eastern Hemlock, White Oak, & one hard Maple knee Brace. Unique features to the frame design include flared sidewalls and double curved rafters.
Measuring roughly 10.5′ x 7′, with an added 5′ of covered porch area, the timber frame sauna is enclosed in local white pine sheathing, high temp foil wrap, and 2” of Roxul rigid insulation, followed by another layer of white pine sheathing with ‘Lifetime’ exterior treatment applied. The roof is 5/8” butt cedar shingles from ME, and decking and interior bench work is local planed cedar. The beautiful stained glass window panels came from a shop that we have a relationship with, Stained Glass Fusion. The wood fired stove is a Finnleo KS-20 and gets the place up to a piping 160-185 F within 1.5 hrs, even with sub-zero outside temps!
One of the best features of this custom timber frame sauna is that it is sized to fit onto a flatbed trailer so that it can be trucked to site already completed or moved from place to place as needed. Maybe it will show up at a local Ski Area parking lot someday? We would gladly build more of these based on a clients person interest in shape, size, and style.
Project Image Gallery







