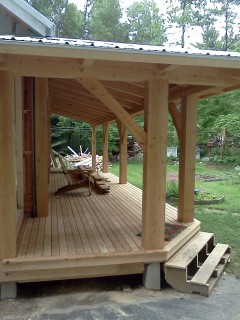Timber Frame Farmers Porch
Dressing up a sharp little cape this farmer’s porch replaces a catastrophe of bump-outs and add-ons. 42′ along the long side and 18′ along the short this free-standing timber frame structure will be enjoyed for many years. Framed out of local Eastern Hemlock w/ curved Hemlock braces all the timbers were coated liberally w/ Land-Ark Natural exterior finish. One of the highlights of the joinery is the irregular, or ‘bastard’ hip wrapping around the corner and accommodating the change in depth from 8′ to 6′. 3 1/2” wide Native Maine Cedar Decking came from Dewey’s Lumber in Liberty. The client is acting as his own GC for this project and will be adding the finishing touches such as stairs and site work to the project throughout the summer.
Project Image Gallery






